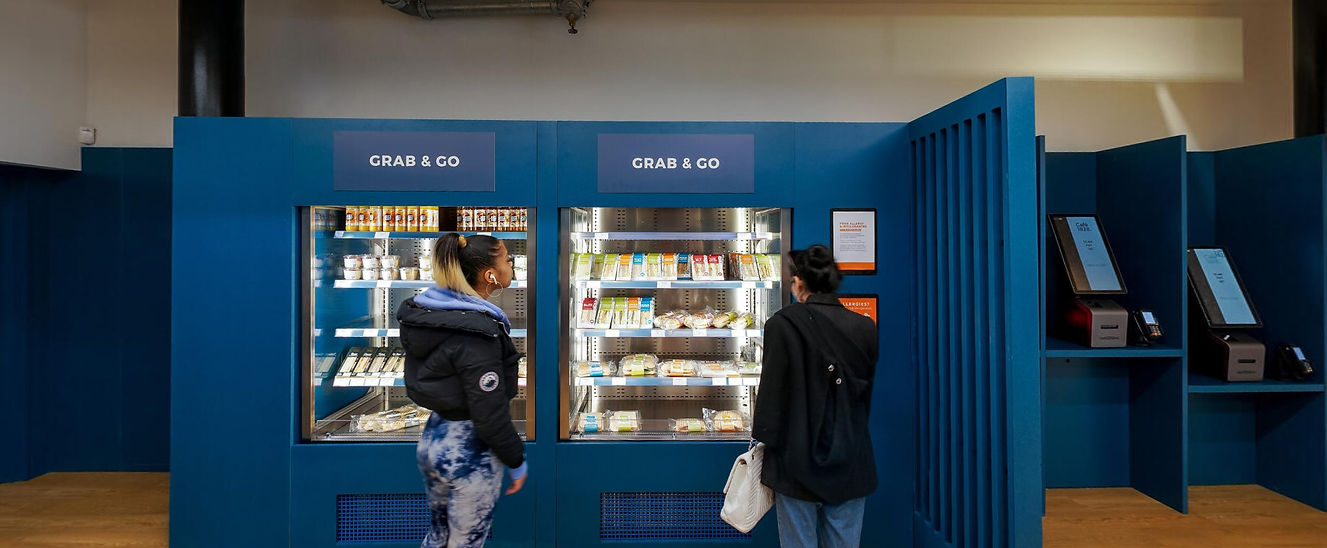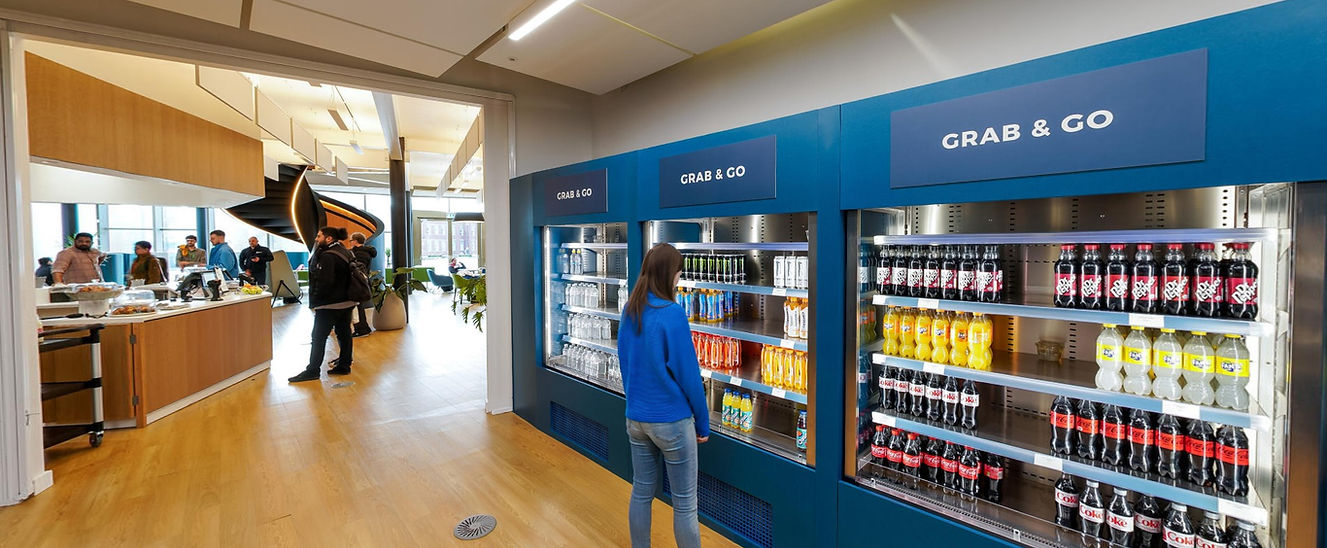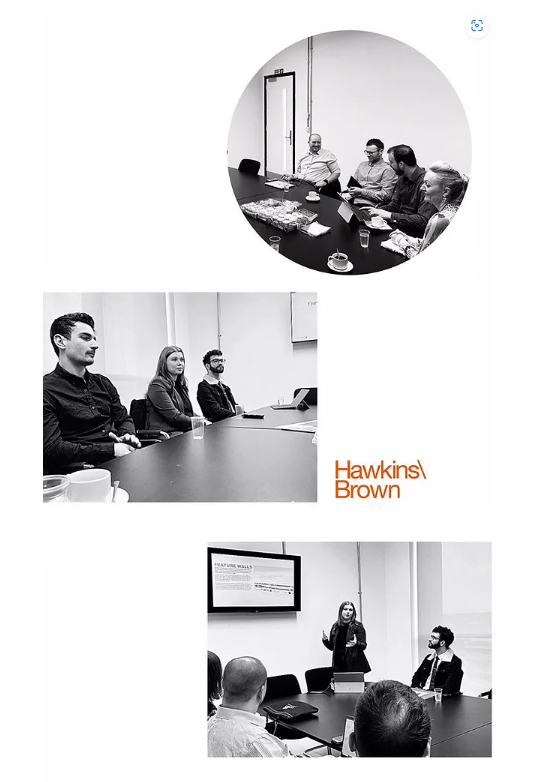
student centre
Campus masterplan 2021
The University of Central Lancashire is currently in the process of delivering a £200m capital investment that will significantly transform Preston City Campus. A landmark building within this investment is the £57m Student Centre.
I joined this project at RIBA stage 5, with construction on-site already in-progress, I was tasked with specifying, designing and informing a new style of cafe and retail provision for the ground floor, to align with the overall existing vision.
The initial goal was to create a space that would allow for a large high-end Supermarket Chain to diversify their business into a previously untapped customer base.
I was asked to design the Grab & Go store along with the wider seating area of 571m2.
Client: Bob Turner - Capitol Team
Duration: Oct 2019- Jan 2020
Site: Student Centre



FEEDBACK
James Thomson, Architect & Associate - Hawkins/Brown
"I Really enjoy the visuals, the simple palette is used to excellent effect, the people enliven the scene as well as giving the visuals a fresh collage feel."
"Mature and considered colour and material palette of monochromes with greens, through natural materials and greenery. Simple, professional and in keeping with the wider building."
"Excellent branding identity brochure which demonstrates a solid understanding of retail design."
"Overall, An excellent presentation describing a well-considered proposal producing an elegant and on-trend look-and-feel underpinned by strong visual identity and branding."

